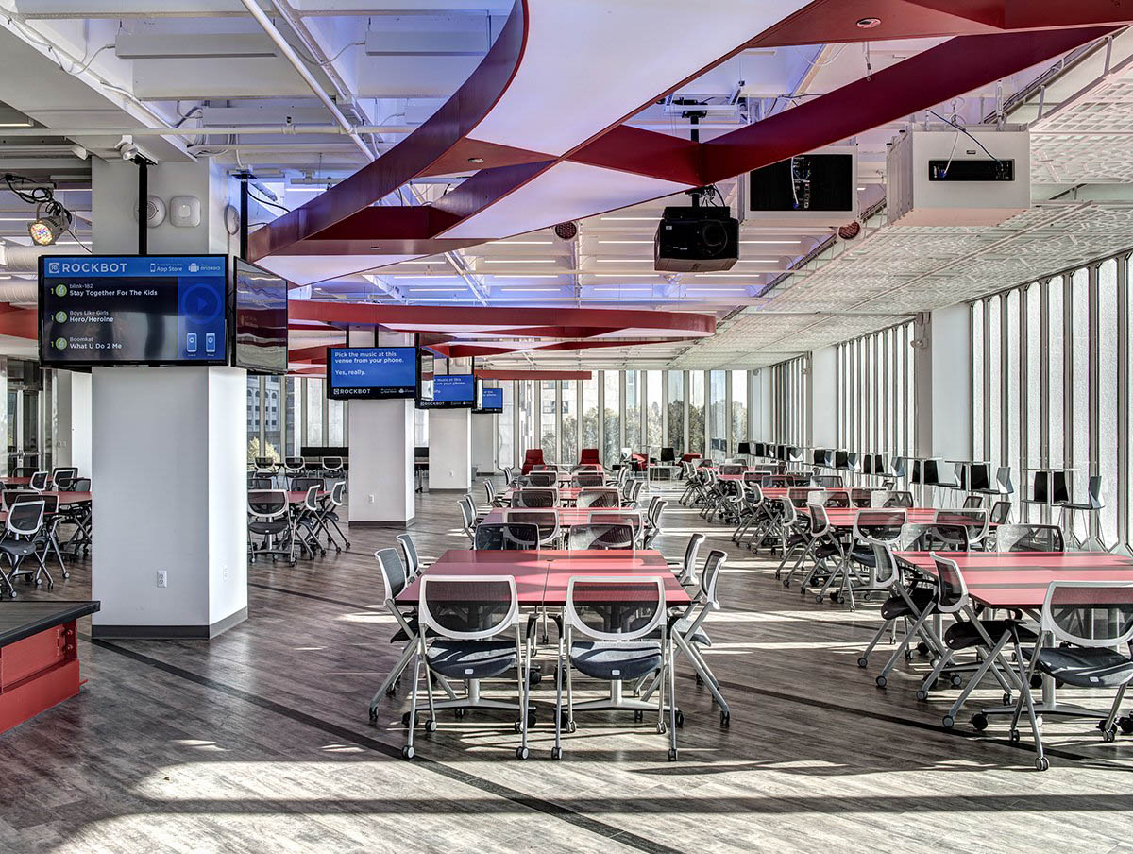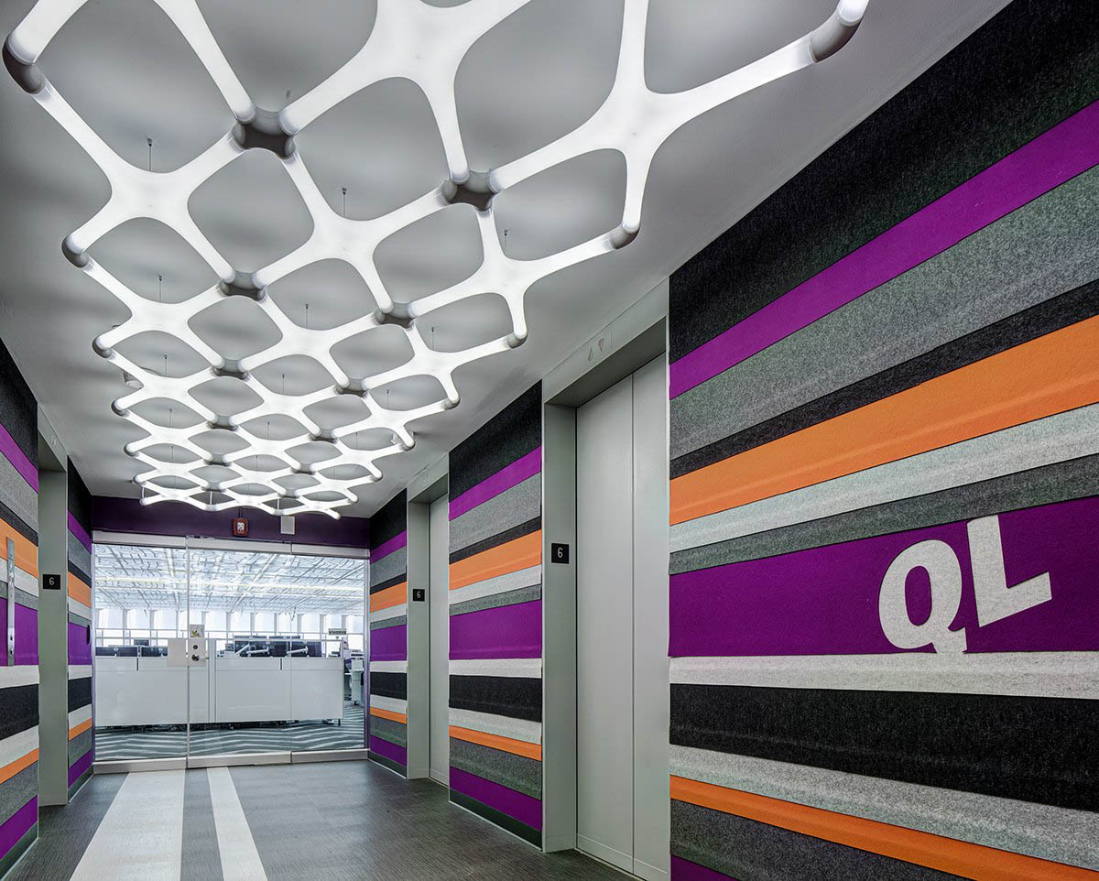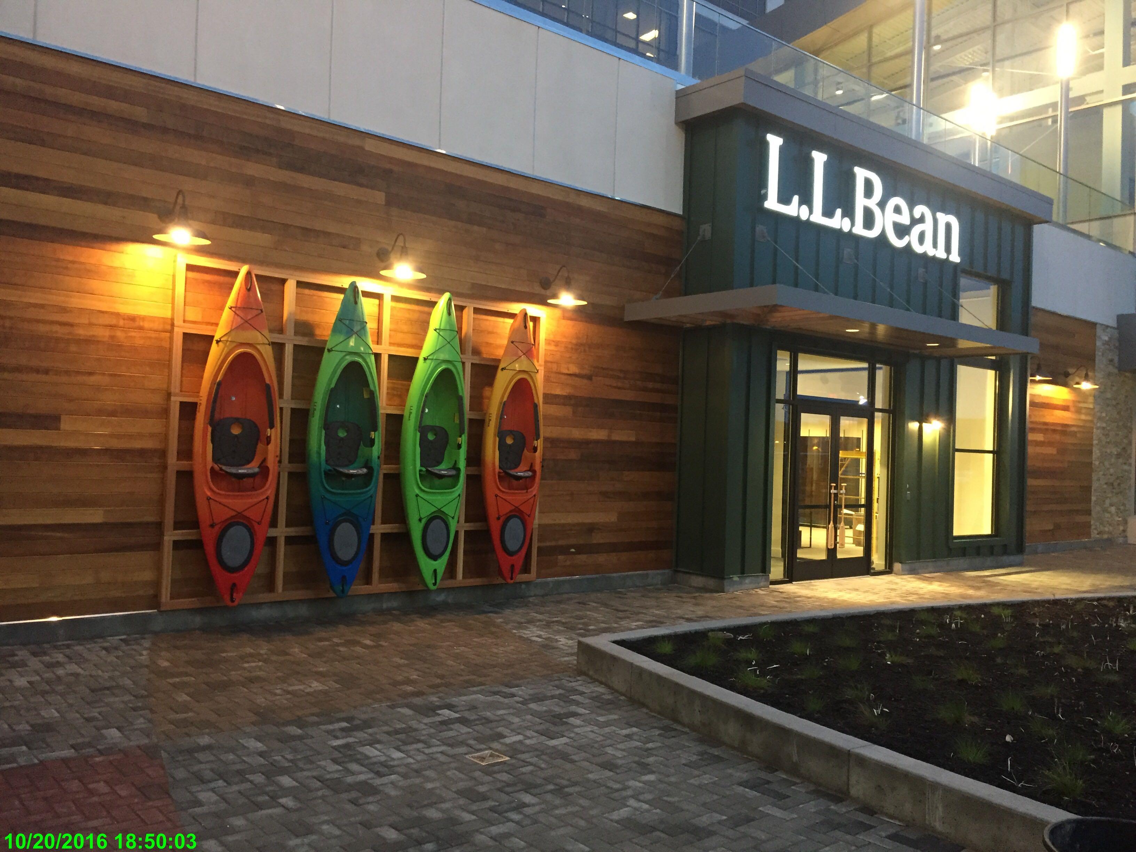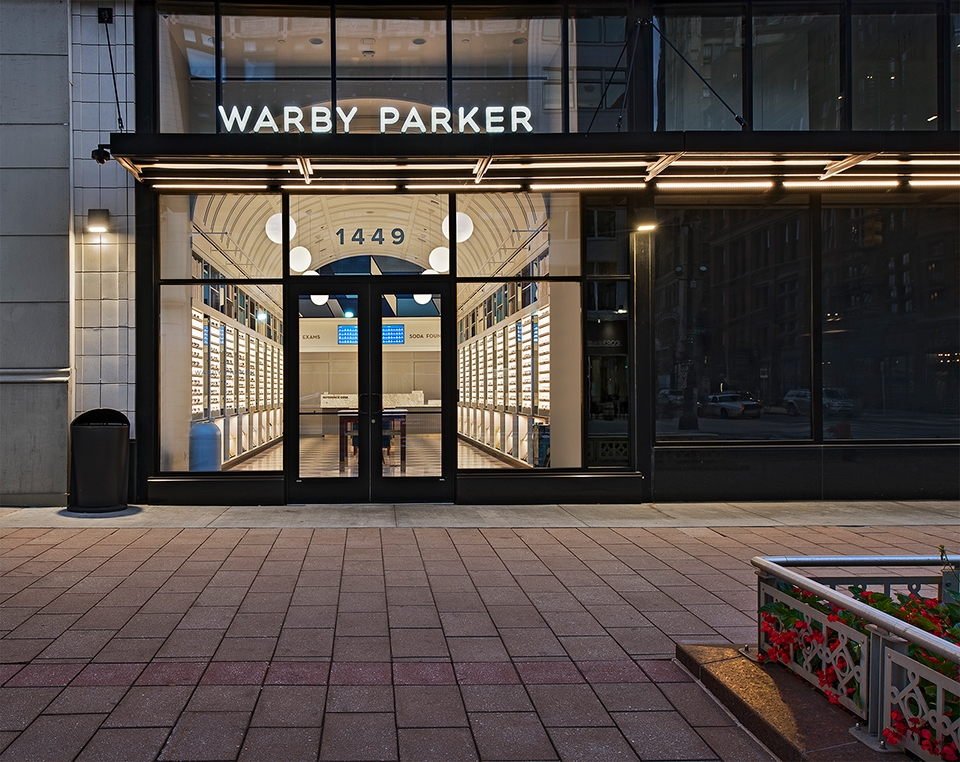Project Profile
One Woodward
Project Details
SCOPE OF WORK:
Core & shell work for 26 floors, tenant improvements made on 18 floors
LOCATION:
Detroit, MI
SIZE:
110,000 SF
Seeking Additional Space Downtown Detroit
A Colossal Renovation
Sachse Construction worked closely with Bedrock Management and Quicken Loans to quickly renovate seven floors within One Woodward for Quicken Loans. The 110,000 square foot space was completed in only twelve weeks' time in order to accommodate Quicken Loans’ urgent need for additional space downtown.
Additionally, Sachse Construction has completed multiple office remodels for other tenants in the building including Detroit, Regional Chamber, Fontinalis, Kitch, Drutchas, Wagner, Valitutti, & Sherbrook. There were various challenges that needed to be overcome in order to complete the construction for One Woodward. Firstly, the Quicken Loans space underwent construction on eight floors of the building. Secondly, One Woodward’s loading dock is located in the basement, and large trucks could not be positioned to have access to the basement. Thirdly, most of the electrical systems were fed through a “Walker Duct System” located within the floor slab, making it difficult to make upgrades to the system. In order to ensure the project was completed within the required deadline, careful planning and coordination were needed. Bedrock, Sachse Construction, Neumann/Smith, Ghafari, and building officials reviewed the drawings and identified issues that needed to be addressed before the drawings were submitted. This allowed the review to advance quickly, and the team was able to obtain a permit in a timely fashion. This also became critical when Sachse Construction was required to turn over floors with the city granting phased occupancy. To overcome the loading dock issue, all deliveries had to be brought in through the side doors and up the freight elevator during non-working hours. The electrical challenges were solved by finding where access points were located within the floors and learning where the walls were fed. Floor cores were installed based on wall locations, and the walls were adjusted to be located over the walker duct.















