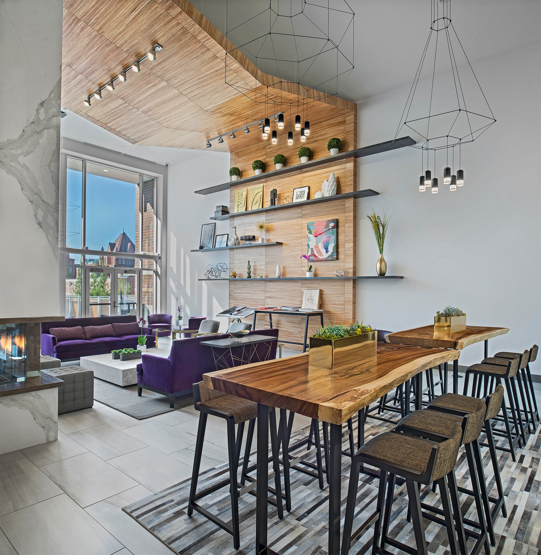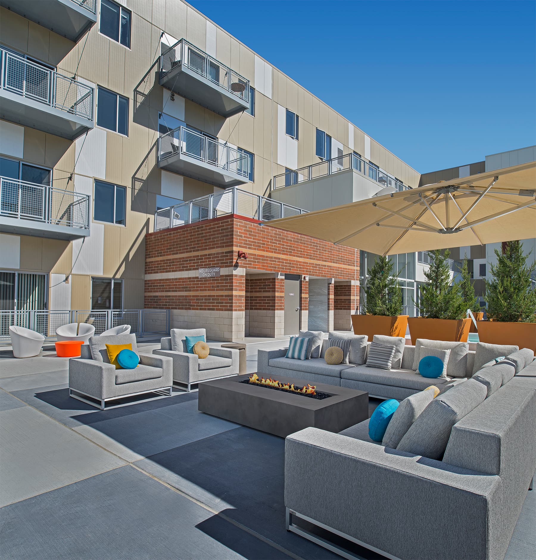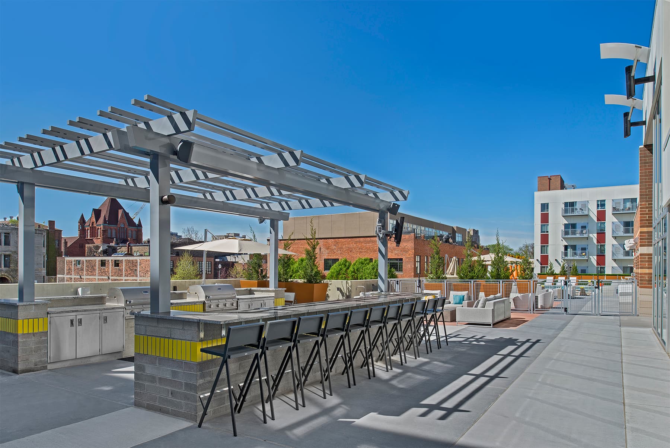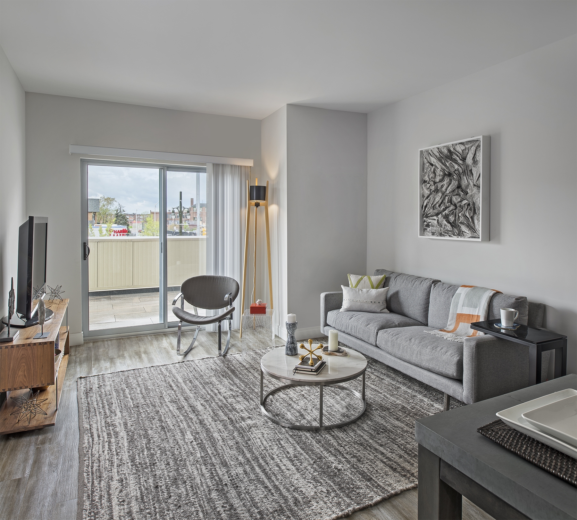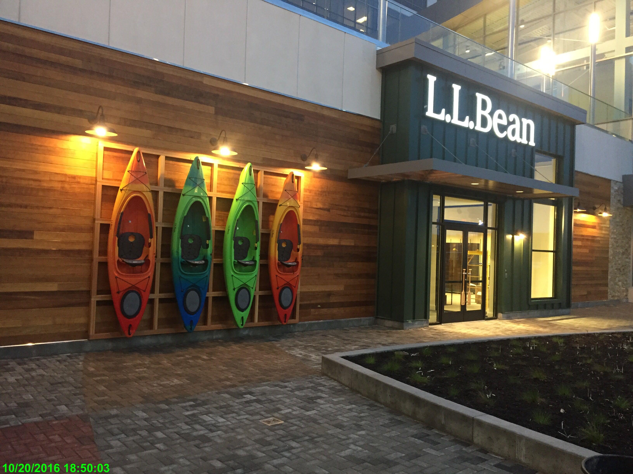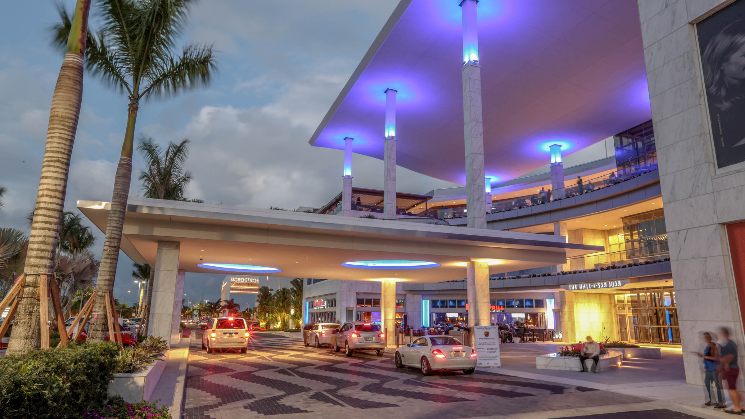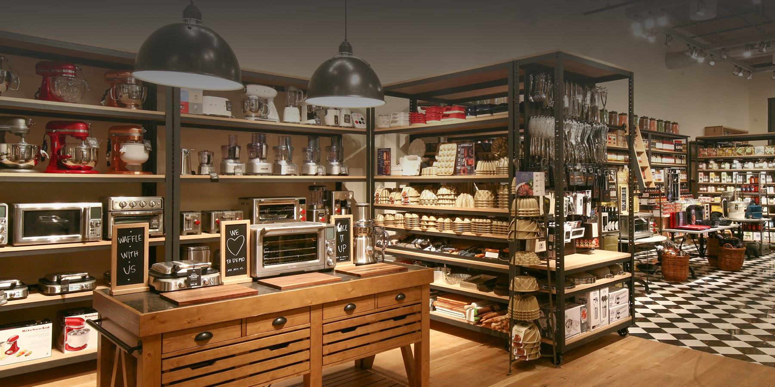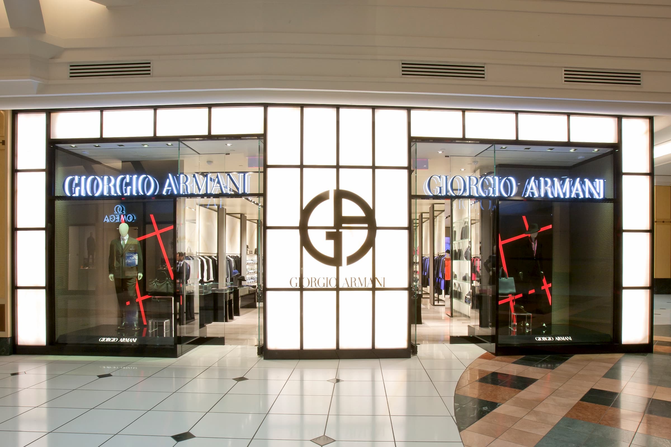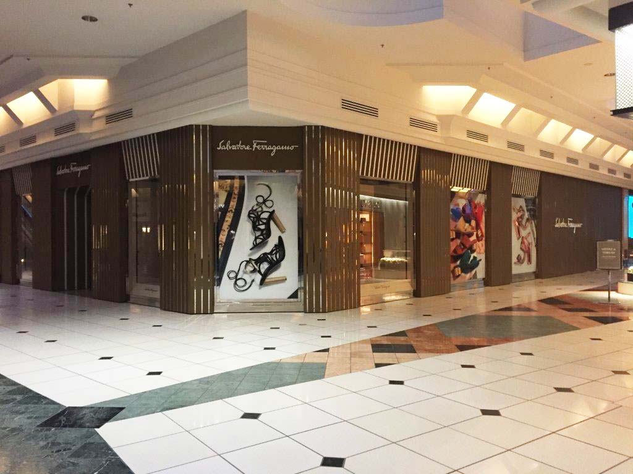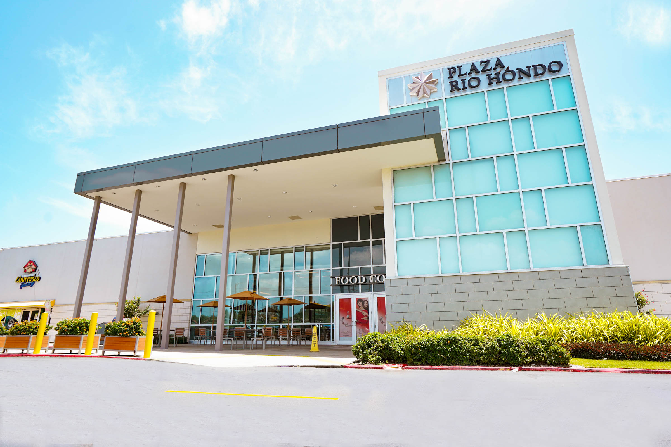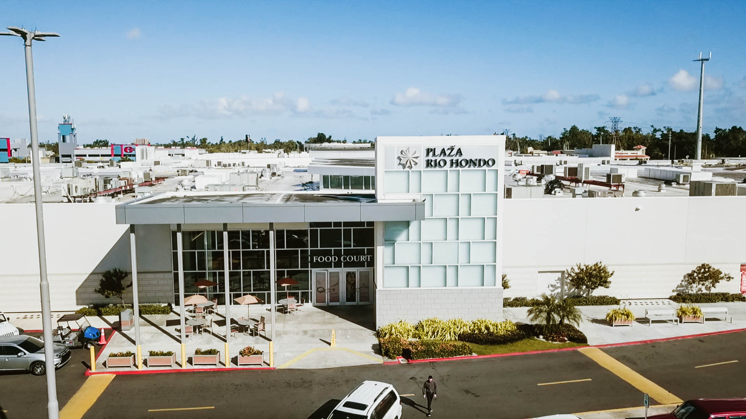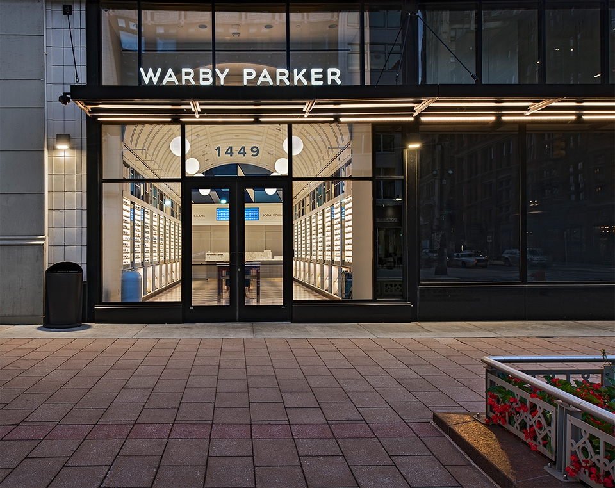Project Profile
The Scott at Brush Park
Project Details
SCOPE OF WORK:
Construction of a five-story mixed-use multifamily complex with a community pool and underground parking
LOCATION:
Detroit, MI
SIZE:
330,000 SF, 199 Units
Ground Up Mixed-Use Development
Luxurious Urban Living
The Scott at Brush Park is the ultimate in luxurious urban living: a mid-rise, mixed-use development representing a civic renaissance currently underway in Detroit. The five-story project includes 199 luxury units and approximately 15,000 square feet of ground-floor retail and restaurant space. A private 300-space underground parking deck provides ample parking for residents. Sachse Construction served as the construction manager and Neumann/Smith Architecture was the architect on the project.
The Scott’s industrial design concept occupies a beautiful space elegantly acknowledging the neighborhood’s historic character while introducing sleek new contemporary elements. In addition to outdoor and rooftop community space, almost every unit has some form of private outdoor space: cantilevered balconies, roof terraces, or individual decks. A second-floor outdoor pool terrace includes a comfortable lounge area, spa, hot tub, and outdoor fireplaces.
The Scott is unlike any other residential or lifestyle experience in the city of Detroit. The project’s compelling design, outstanding convenience, and world-class amenities–all in the heart of a vibrant urban neighborhood–make it a dynamic new Detroit landmark.

