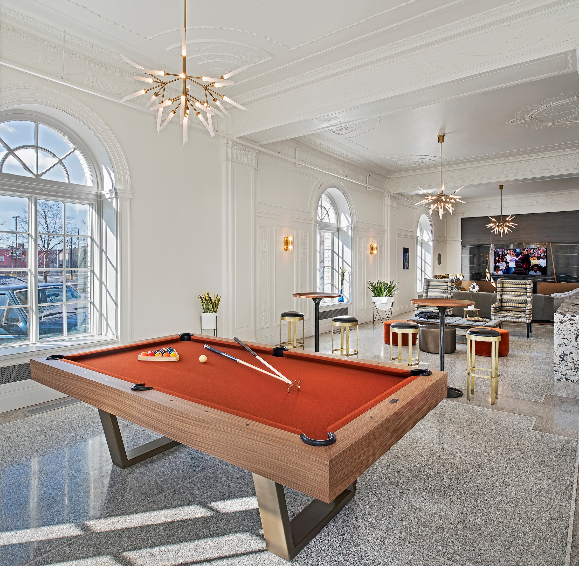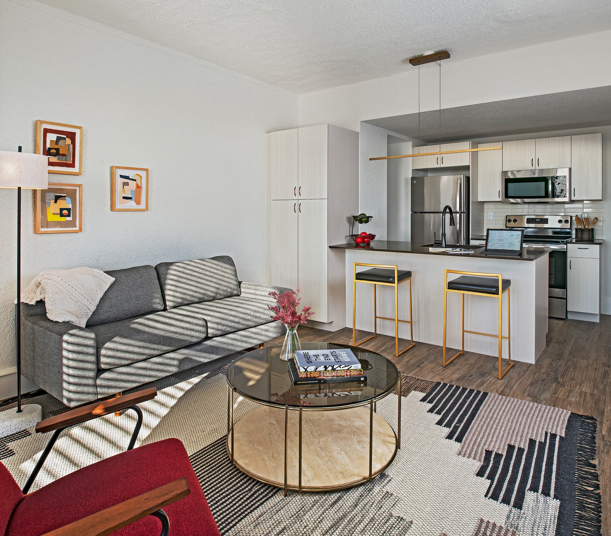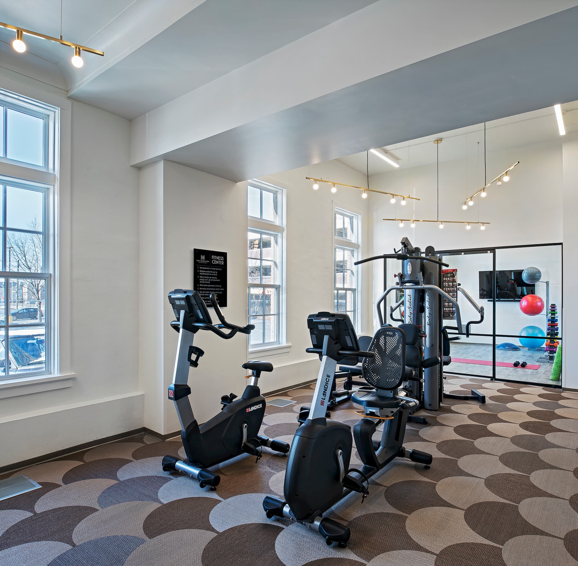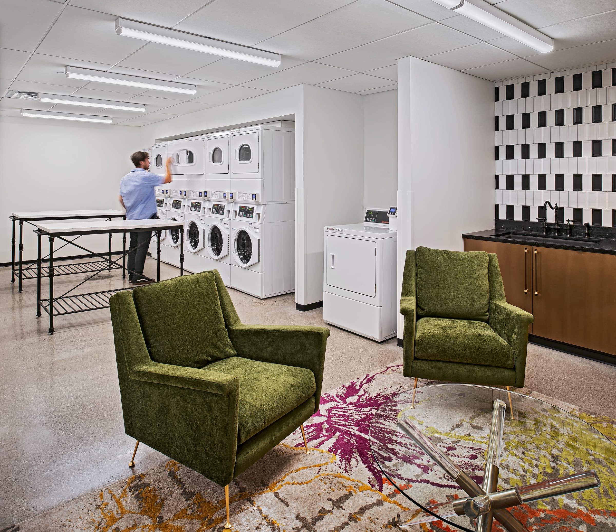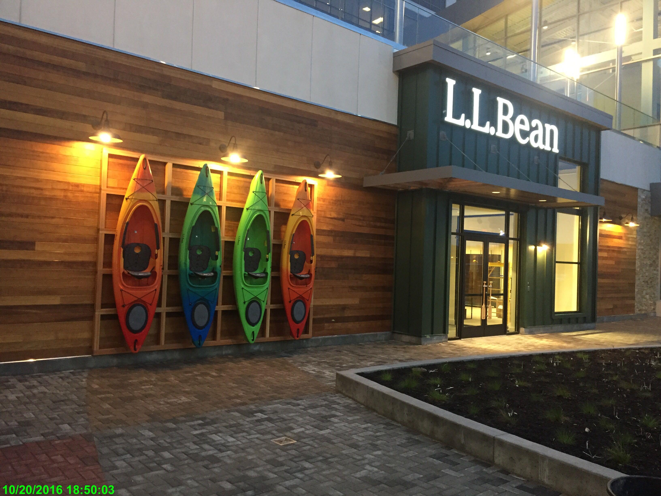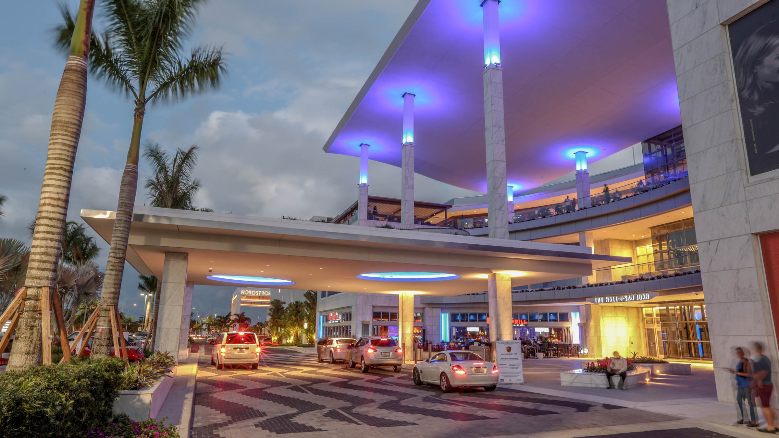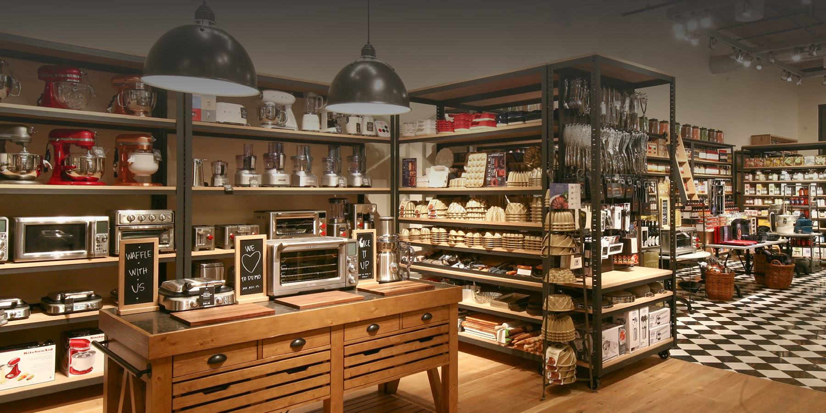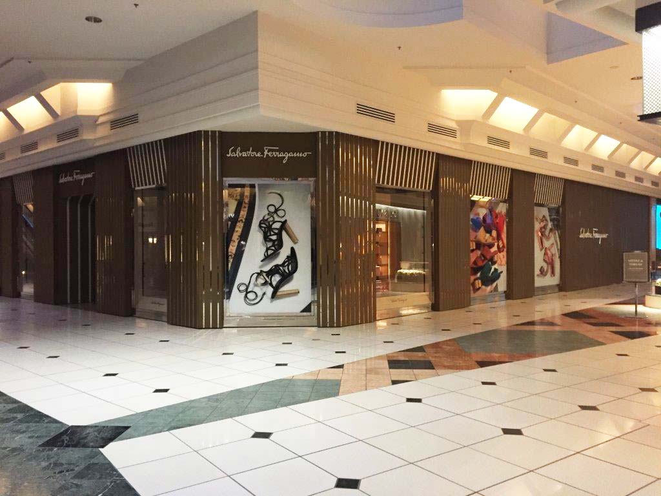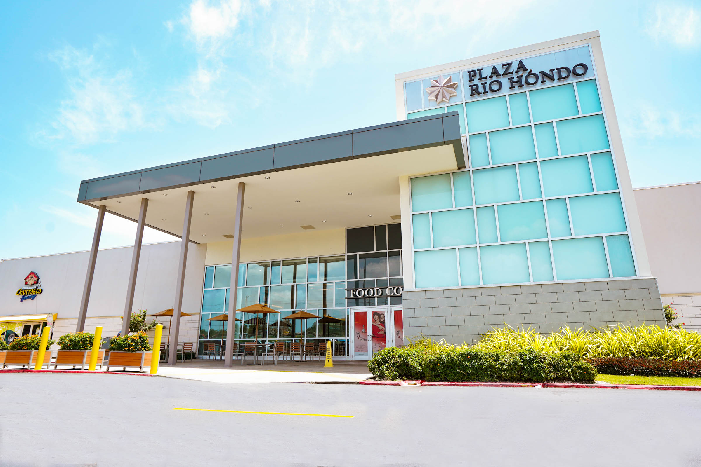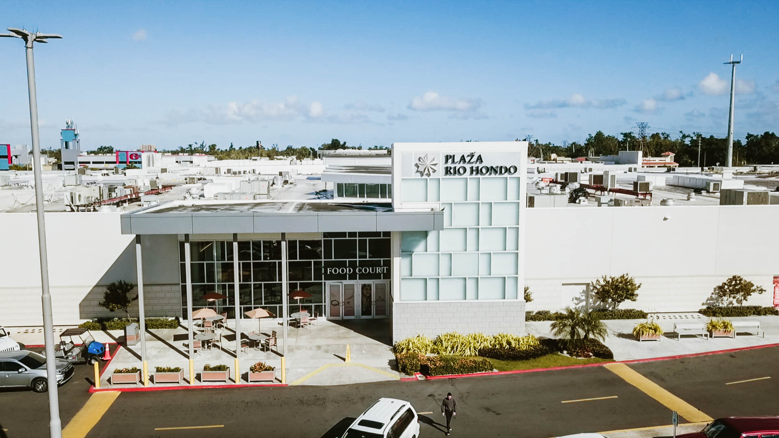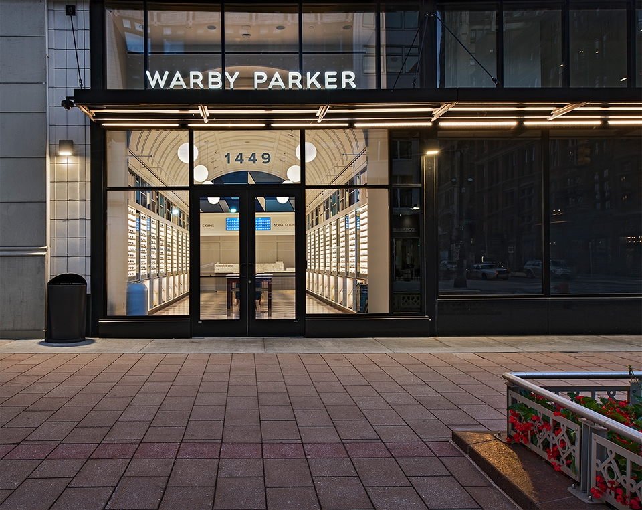Project Profile
The Hamilton Midtown Detroit
Project Details
SCOPE OF WORK:
Core + shell, renovation of 97 multifamily apartments, lobby restoration, common space buildout, tenant buildout
LOCATION:
Detroit, MI
SIZE:
76,300 SF, 97 Units
Preserving the Past
Restoring Historic Elements
Sachse Construction completed the redevelopment of a 76,300-square-foot building known as The Hamilton Midtown Detroit for Broder &Sachse Real Estate. The Hamilton is a unique and architecturally significant building located in the booming Midtown neighborhood of Detroit.
A large part of the project was the renovation and restoration of the historic interior spaces. Another significant part of the project was the modernization of the units. To achieve this, Sachse Construction performed an interior demolition that included abating asbestos and lead as well as removing an out-of-date boiler and large chimney that ran through several units to the roof of the building. The removal of the boiler and 36” diameter cast iron chimney required careful surgical demolition to ensure the building’s structural integrity remained intact. Following the demolition, The Hamilton received a complete upgrade with new MEP systems, fire protection, and a new elevator. The project also consisted of updating the critical infrastructure of the property and restoring its stunning ballroom. An exceptionally stunning restoration feature was the plaster ceilings. The team carefully restored the ceilings to their original grandeur by taking molds of the original patterns and replicating this pattern throughout. In addition to faithfully restoring period-appropriate elements, the project team incorporated contemporary amenities to the individual units and the common areas, as well as updated the electrical and HVAC systems. The result is a stunning multifamily property with a unique blend of historic and modern elements.


