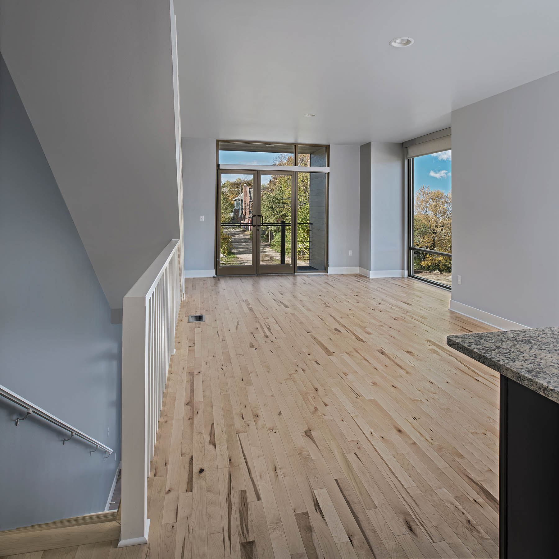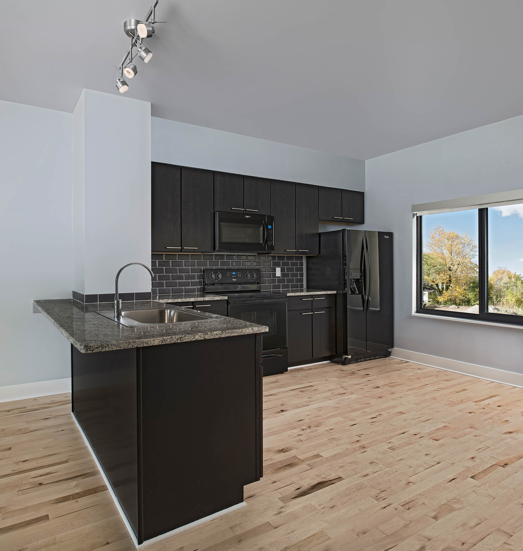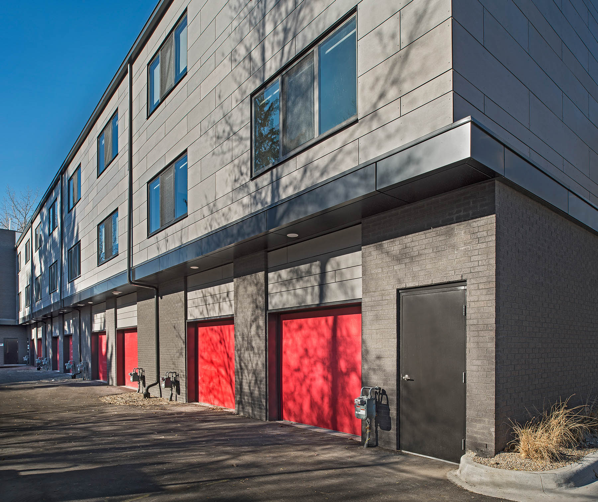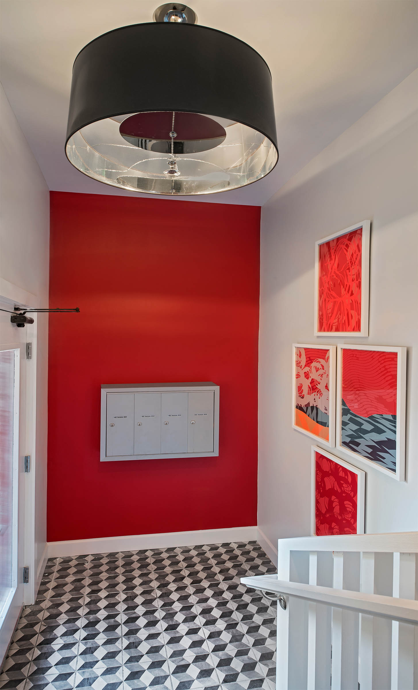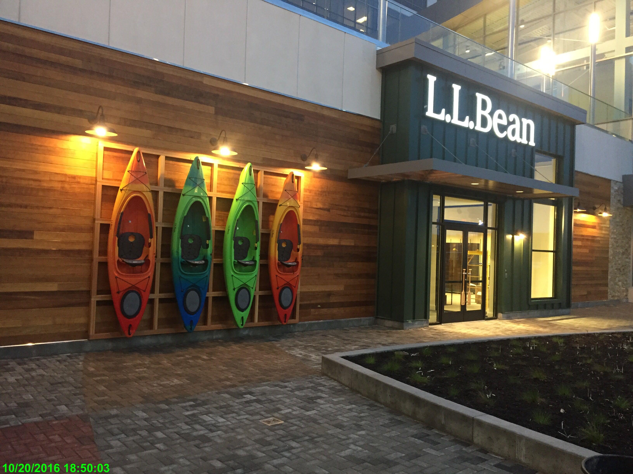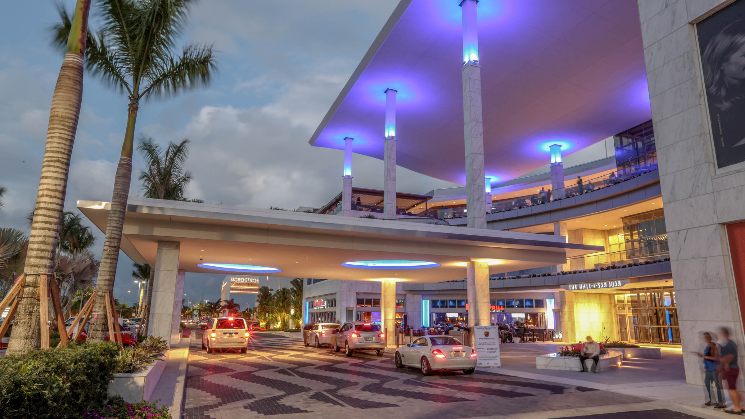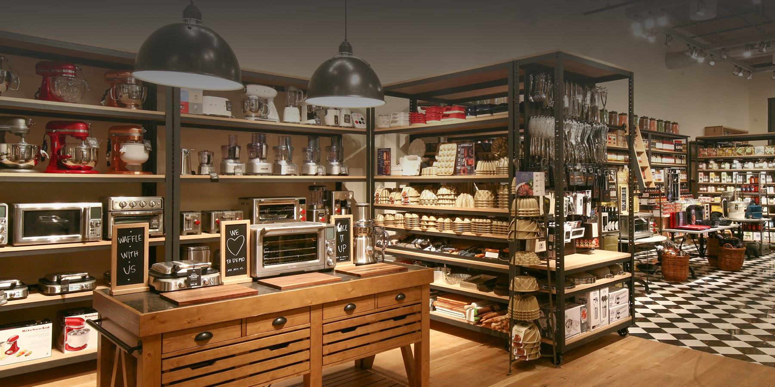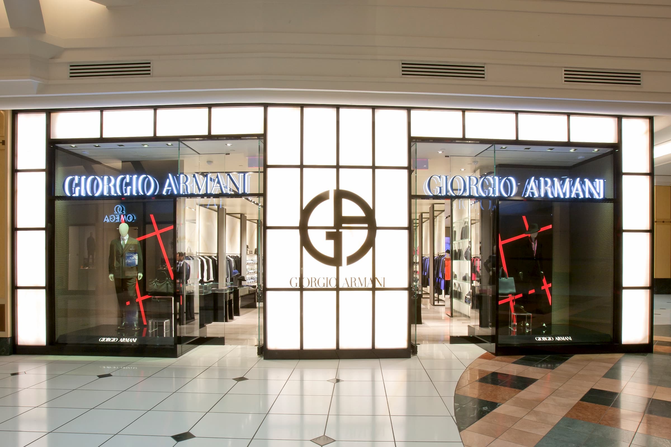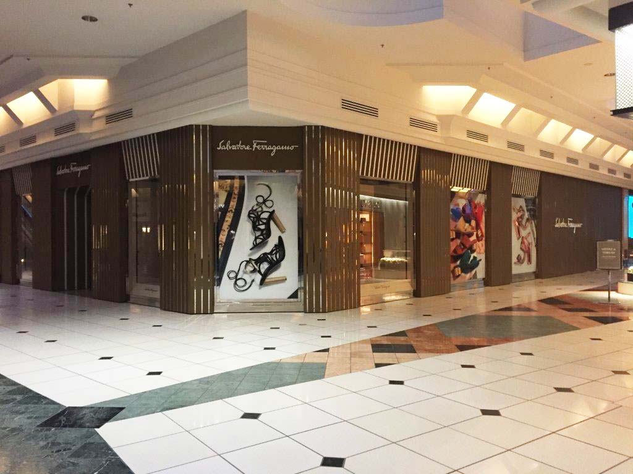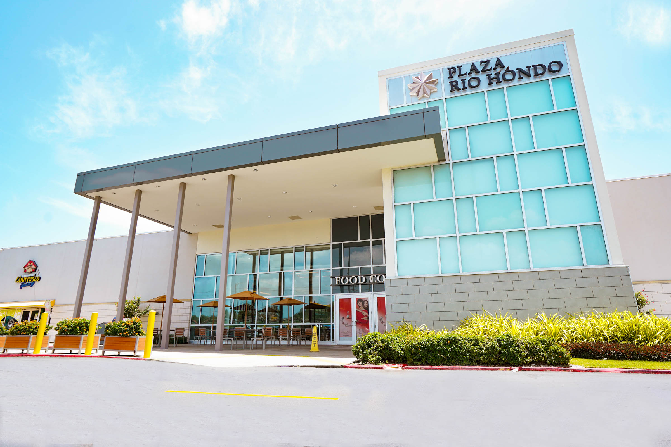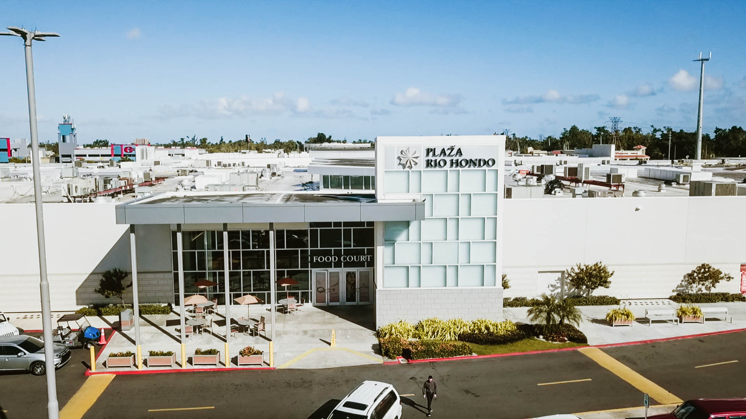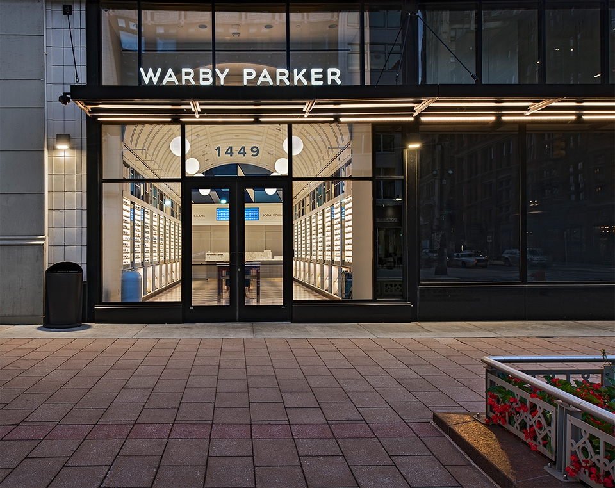Project Profile
The Coe at West Village
Project Details
SCOPE OF WORK:
Ground-up construction of a mixed-use development with retail, apartments, and townhomes
LOCATION:
Detroit, MI
SIZE:
18,000 SF, 12 Units
Mixed-Use Multifamily and Retail
New to the Block
Sachse Construction led the ground-up construction of The Coe at West Village. This mixed-use development features 12 residential units and 1,100 square feet of retail, including a Hot Yoga Studio at 1462 Van Dyke Street. Eight walk-up, two-bedroom townhouses populate the space along Coe Street, while the Van Dyke side has street-level retail units with four apartments above.
The project team implemented an elaborate logistics plan, including 24/7 security and community awareness efforts, to ensure the safety of area residents and surrounding buildings since The Coe is in an existing neighborhood. The plan also included a strategic approach for water shutoffs, which involved communication with neighbors and coordination with the City of Detroit for crane safety and planning. The Coe has a unique building skin that required crane picks for framing and installation.
The project team worked closely with the designer and authorities having jurisdiction as the design for The Coe continued to evolve throughout the construction process. The coordination helped ensure changes could be incorporated effectively, meeting both permitting requirements and the designer’s and client’s vision.

