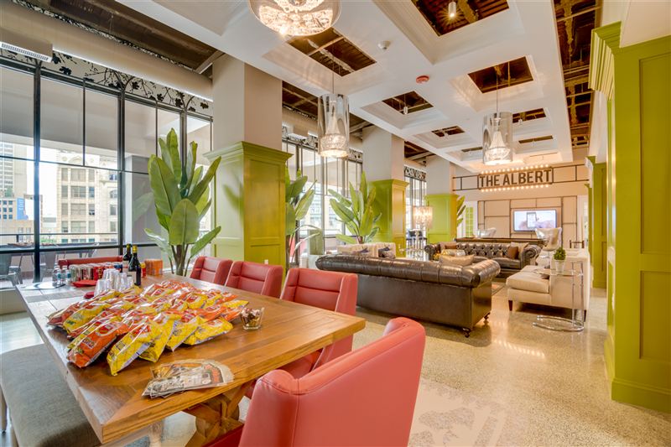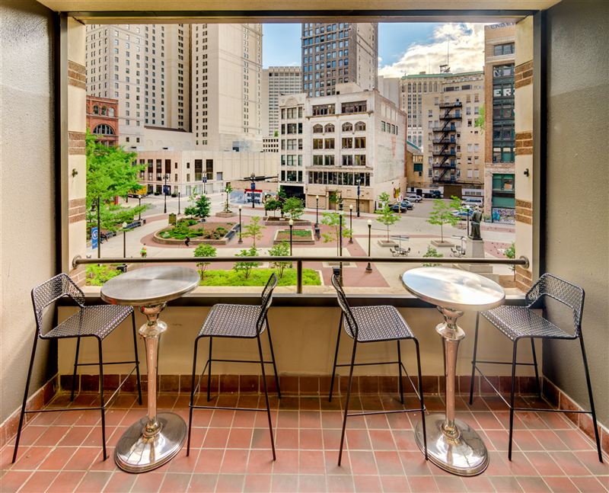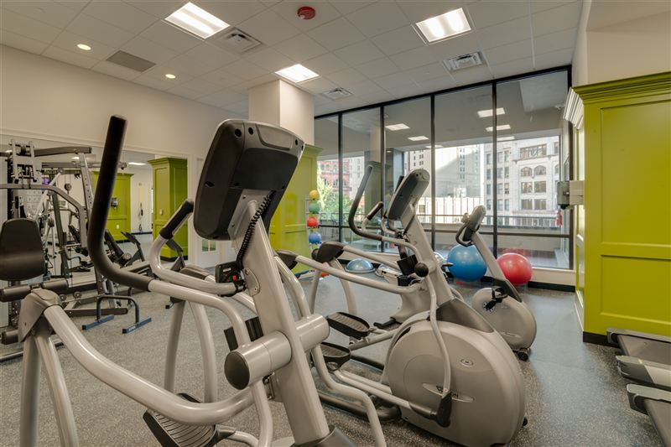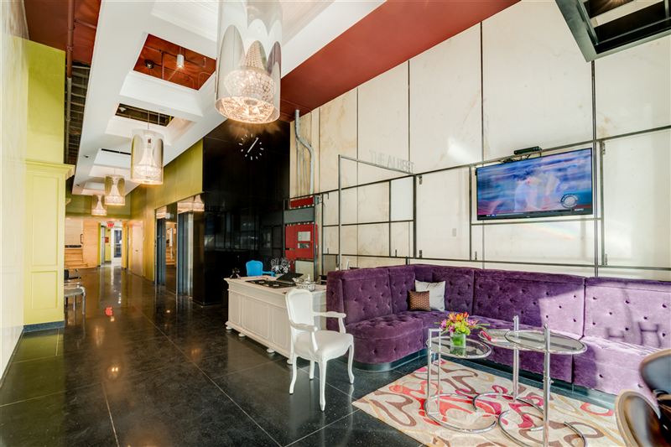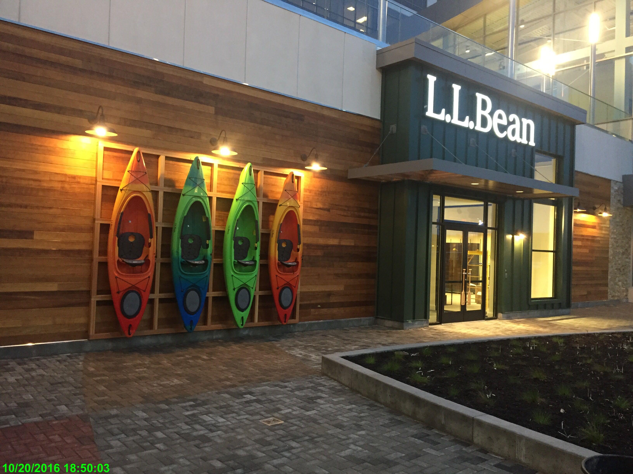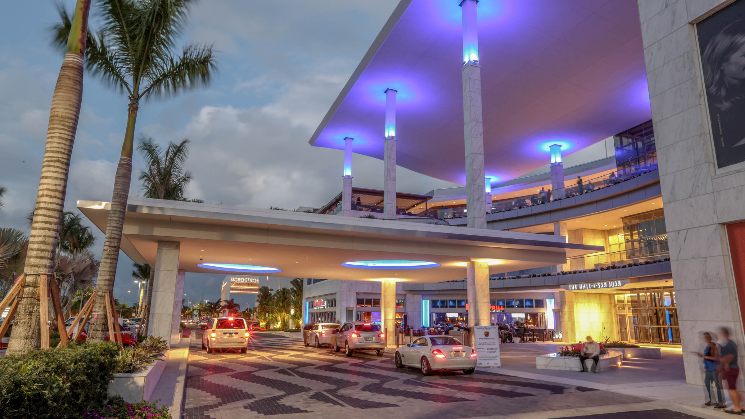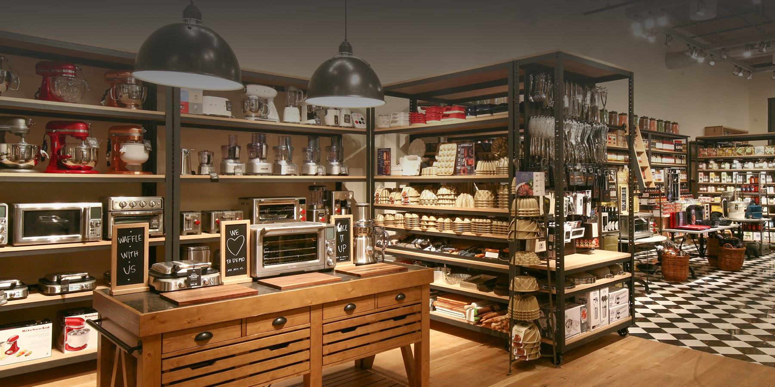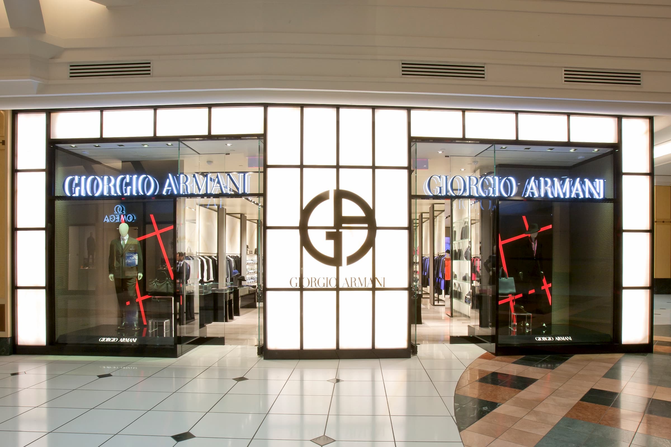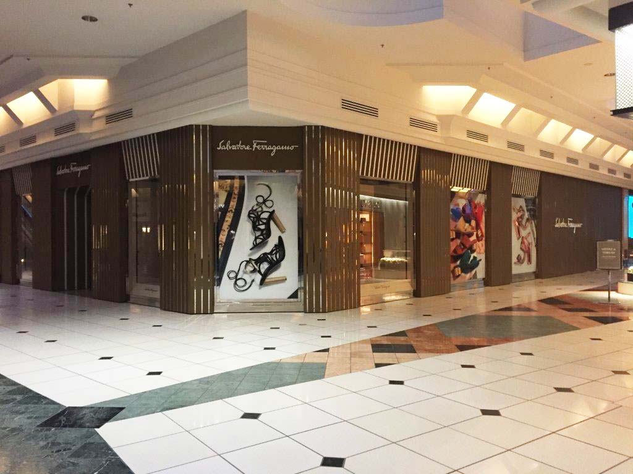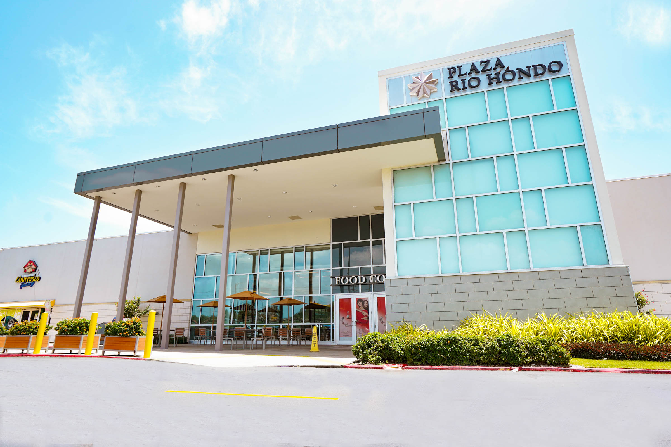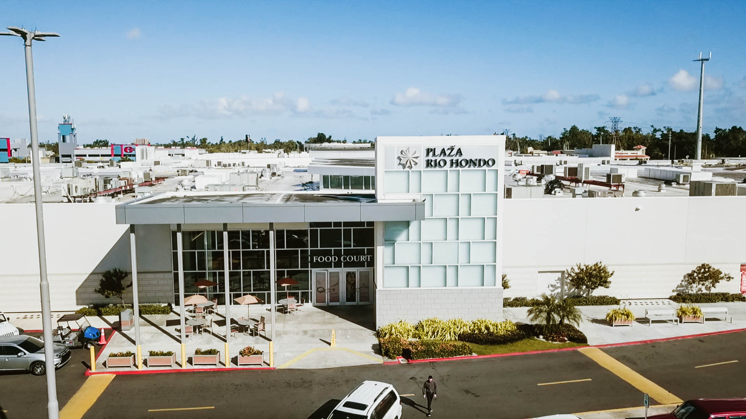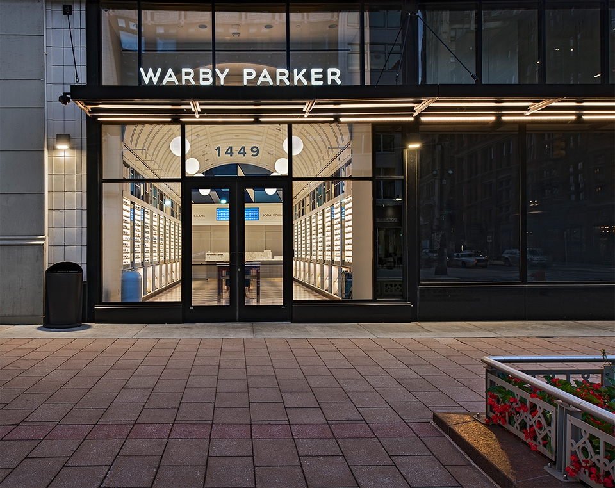Project Profile
The Albert – Capitol Park
Project Details
SCOPE OF WORK:
Renovation of 127 multi-family apartments, lobby restoration, common space buildout, fitness center buildout, tenant buildout
LOCATION:
Detroit, MI
SIZE:
168,000 SF, 14,000 SF (Retail), 127 Units
Capitol Park Apartments and Retail
Modern, Historic Living
Completed in the summer of 2014, The Albert brings new life into the historic Albert Kahn building, located in Capitol Park, downtown Detroit. The mixed-use complex offers 127 market-rate multifamily apartments and 14,000 square feet of first-floor retail space. The project's contract valued totaled $8 million.
First of its kind in the area, The Albert features high-end finishes with luxury amenities, including a lobby, third-floor common space, a balcony overlooking the park, a lounge area in the basement laundry room, and a 700-square-foot fitness center. The fitness center is part of the third floor, furnished with top quality workout equipment, and cost approximately $70,000 to build out. Because of the fitness center's location, the project team also finished the room with sound dampening technology, so the nearby tenants would not be disturbed. A modern interior and tenant buildout complemented the renovation of the historic core and shell.
The project’s scope featured an extensive renovation of the structure to abate hazardous materials and repair areas of the building damaged by exposure to weather. Additionally, as part of the scope, the exterior was completely restored, and new glass and glazing, as well as curtain wall, were installed, giving the building a fresh and inviting look.


