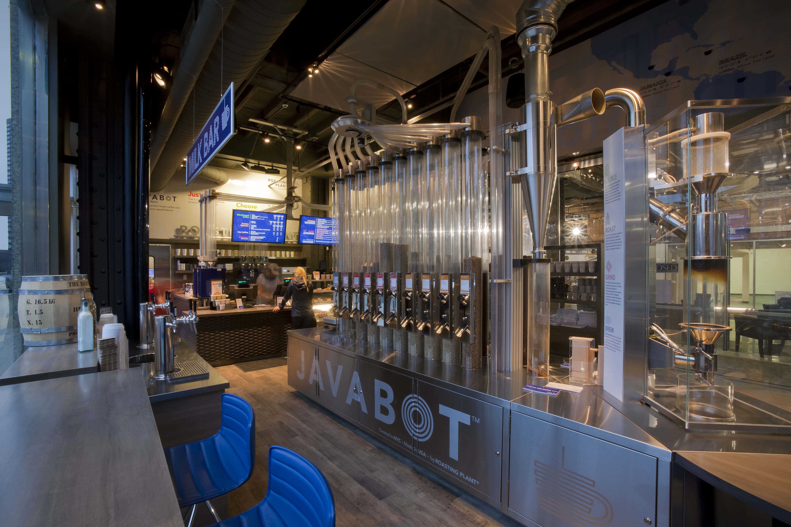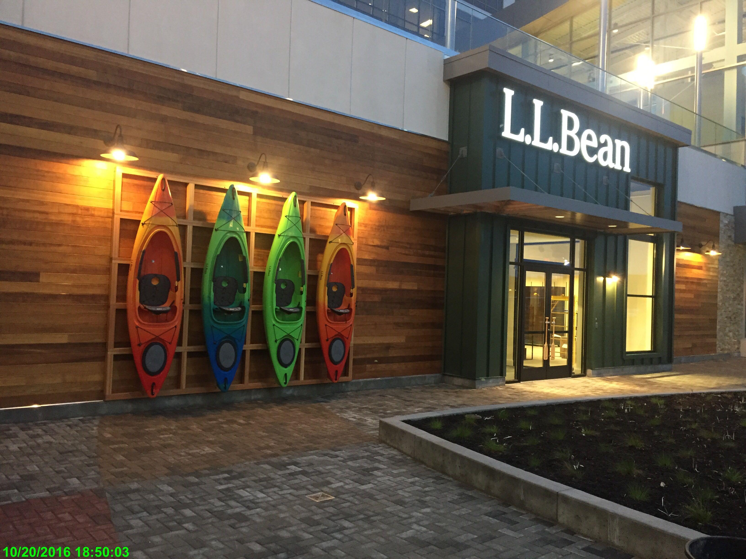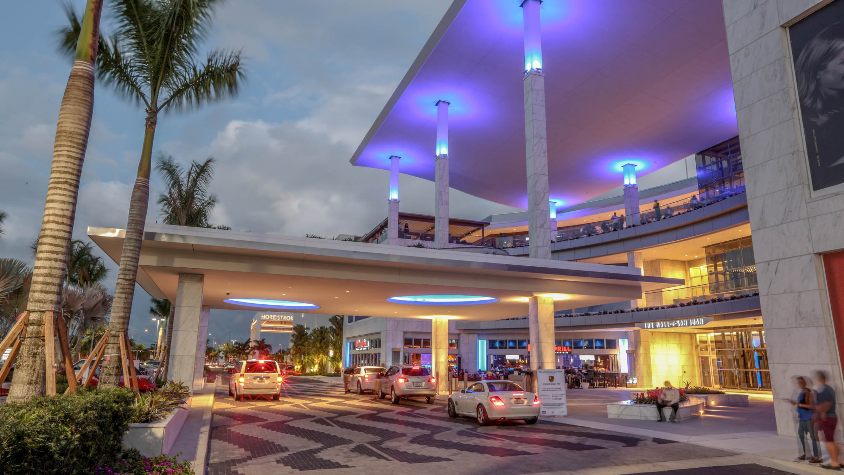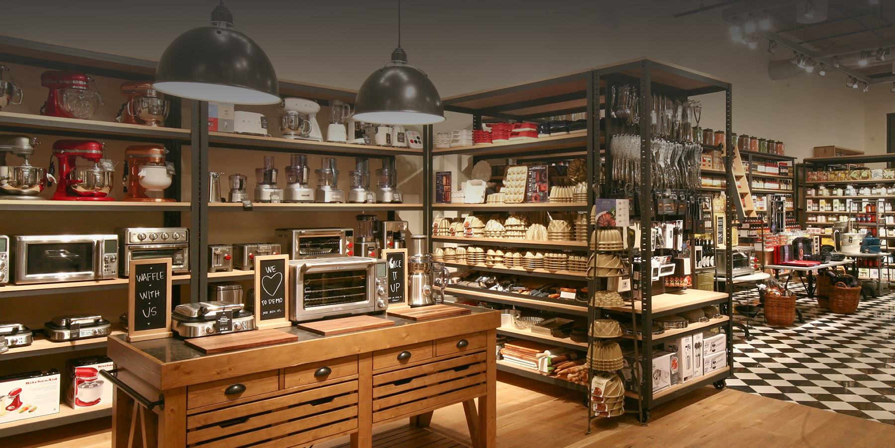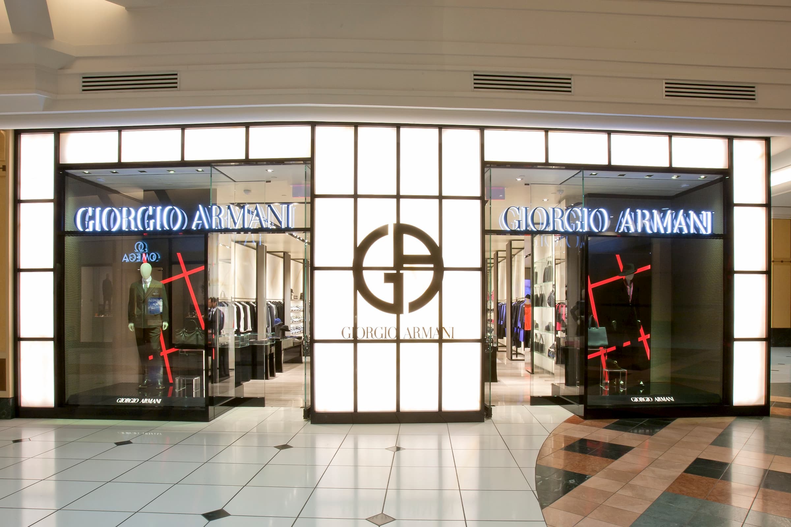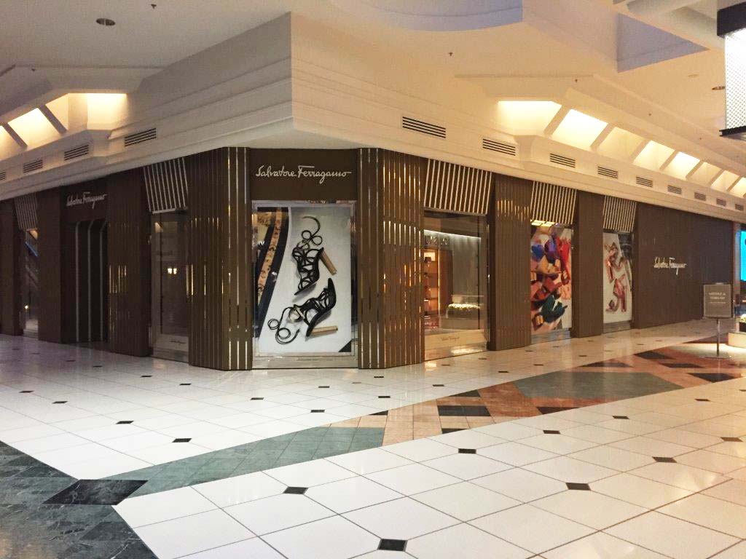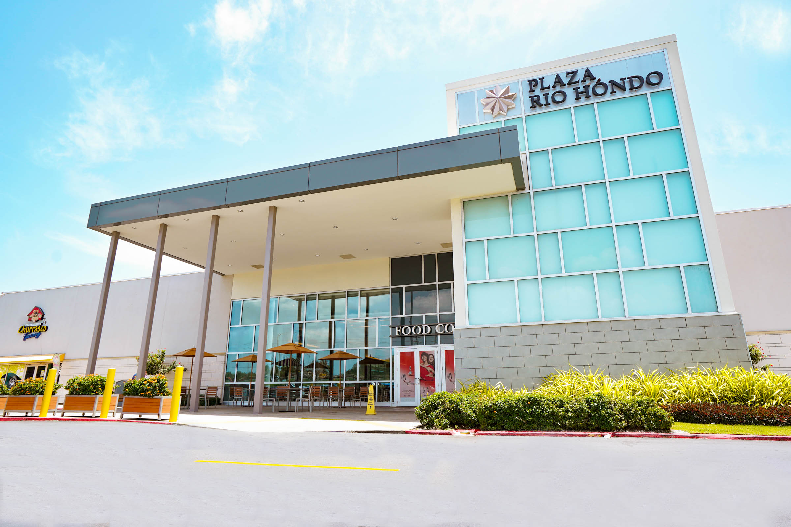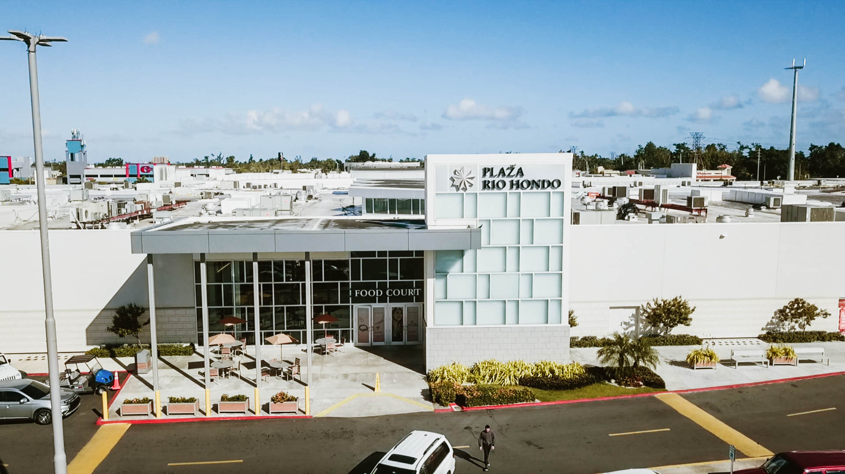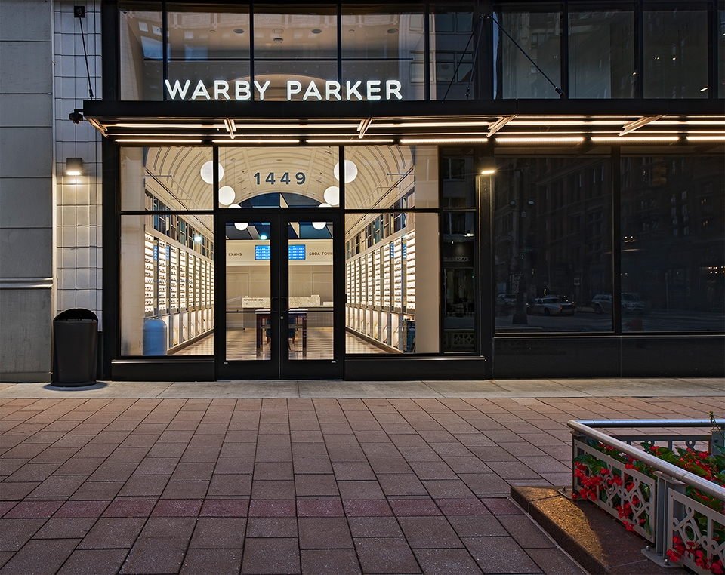Project Profile
First National Building
Project Details
SCOPE OF WORK:
Complete upgrade of infrastructure systems, core & shell work, remodel of 8+ floors, tenant spaces, and lobby
LOCATION:
Detroit, MI
SIZE:
1,000,000 SF
Upgrading the Seen and Unseen
Elegant Details, Modern Finishes
The 1,000,000 square foot First National Building was constructed in 1930 and later underwent extensive renovations while maintaining the elegant historical features of the original design. The 25-story Albert Kahn-designed building snakes through an entire city block. Sachse Construction has completed over 25 projects within First National Building varying from core and shell work such as switchgear replacement and elevator modernizations to office tenant buildouts for clients such as Honigman LLP, Quicken Loans, Bluewater Technologies, and the Roasting Plant coffee shop on the first floor.
The building’s floor plan and narrow corridor design presented a number of challenges to the project team. It has a unique “Z” shape with narrow floorplates which did not lend itself well to an easy flow of construction, work, receiving of materials, or construction team movement. On top of being tough logistically for the construction team, the building was also occupied by several different tenants during the construction. This posed multiple challenges including exchanging materials in and out of the building without disrupting tenants, managing construction noise, keeping the building clean, and meeting the deadline requirements.
To meet and overcome challenges, Sachse Construction developed a hoisting mechanism that allowed construction personnel to exchange materials without disrupting current tenants. Additionally, second shift workers would load each floor with any materials needed for the next day, preventing traffic jams that would have occurred between workers moving materials and workers performing construction duties.




